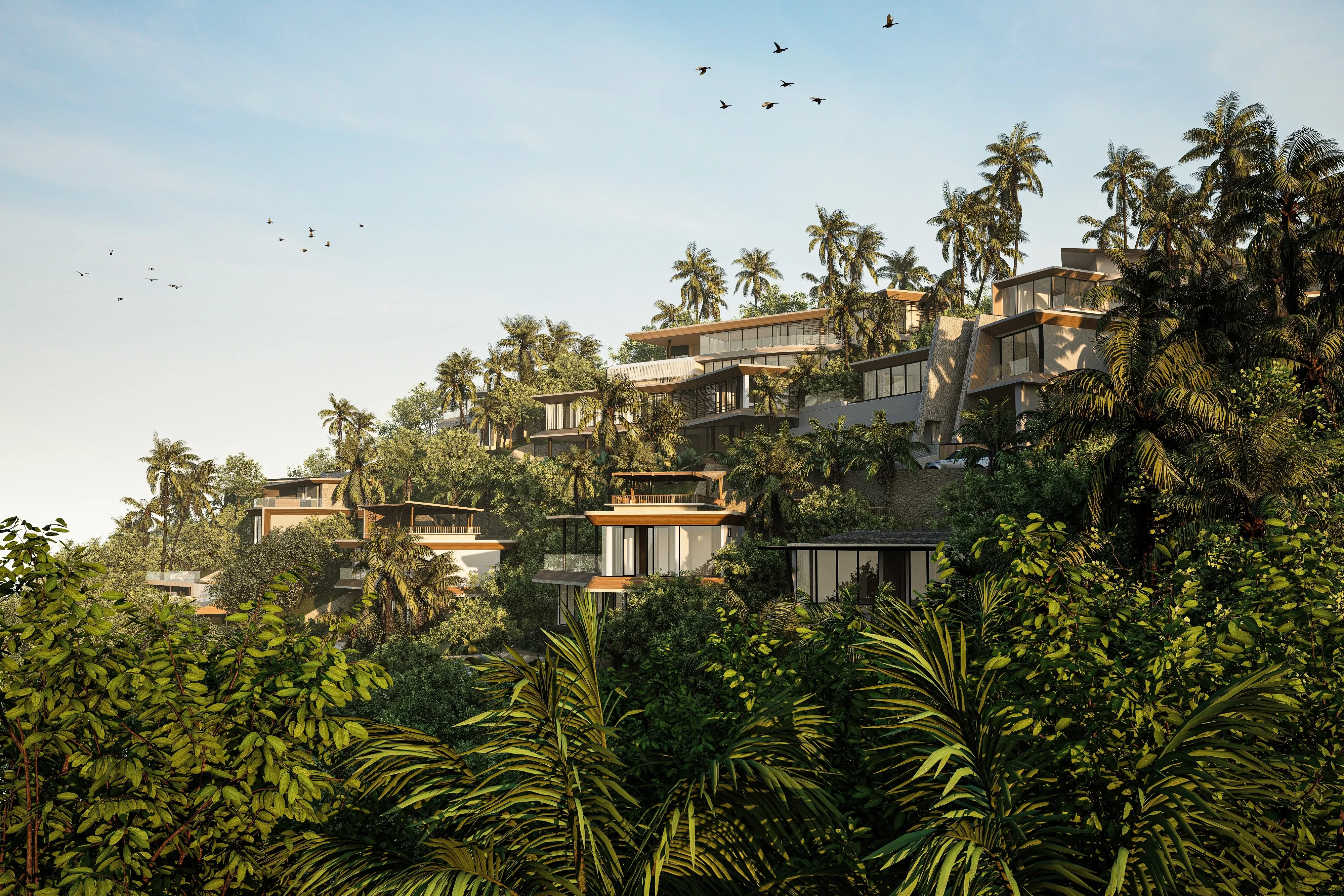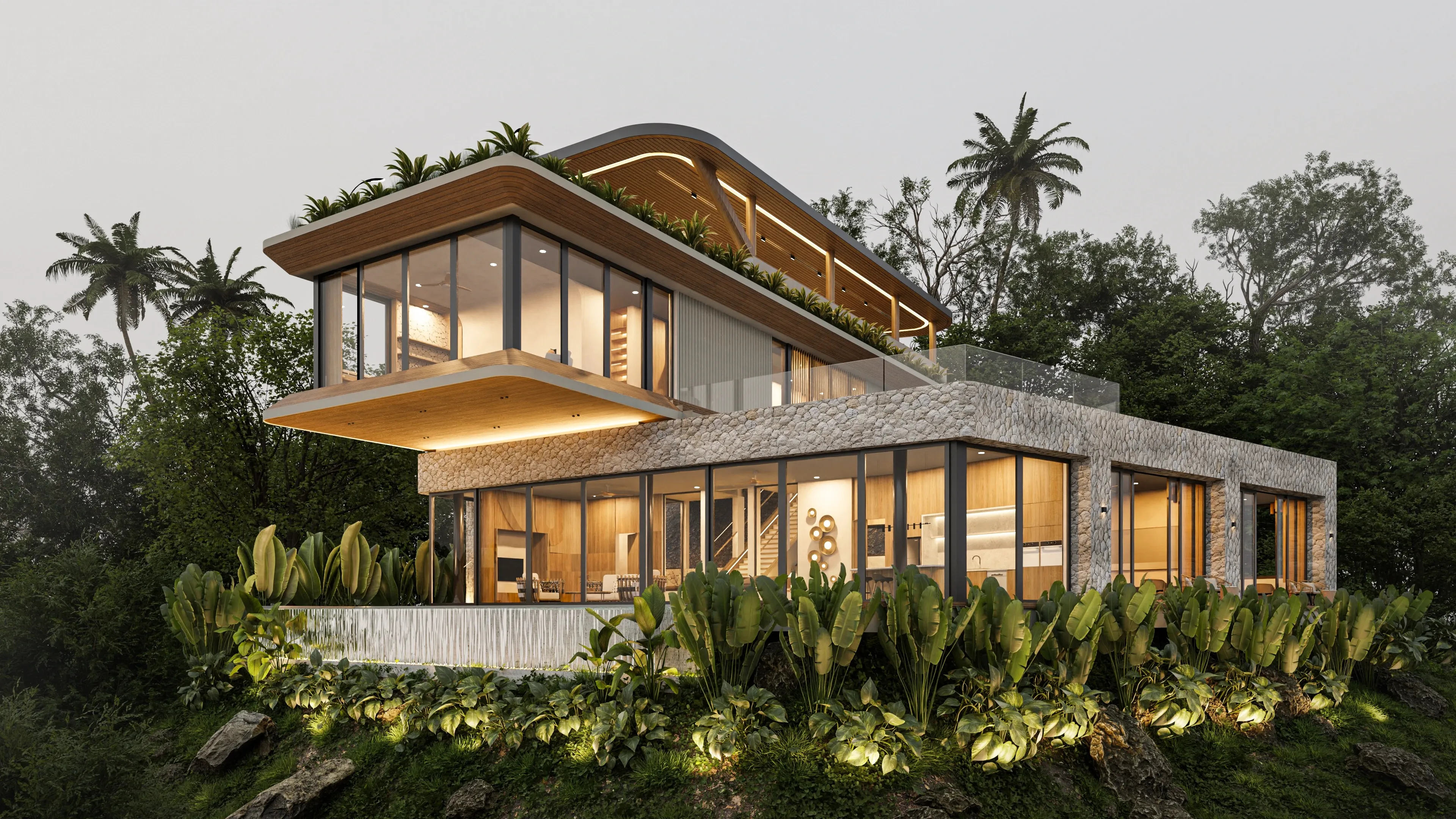La Colline - Villa J
Villa J, an architectural marvel within the expansive La Colline masterplan, exhibits a unique fusion of form and function. The entrance serves as a gateway to a design inspired by yacht aesthetics, seamlessly connecting to a large rooftop that mimics the sleek and modern lines of a luxury yacht. The rooftop offers an immersive experience with a sweeping 180-degree ocean view, encapsulating the essence of opulence and open living. Descending to the lower level, the master bedroom commands attention with a design that defies convention. Cantilevered with a daring approach, the master bedroom extends beyond the building's foundation, creating a captivating play of geometry and structural innovation. Three strategically positioned side windows not only infuse the space with natural light but also provide breathtaking vistas of the surroundings. Positioned atop the pool, this daring cantilevered design showcases the marriage of extreme structure and bold architectural choices, epitomizing a sense of daring adventure within the tranquil luxury of Villa J.
Project Type
Residential
Location
Bali, Indonesia
Area
Building Size, 367,5 m2
Land Size, 932 m2
Year
2022
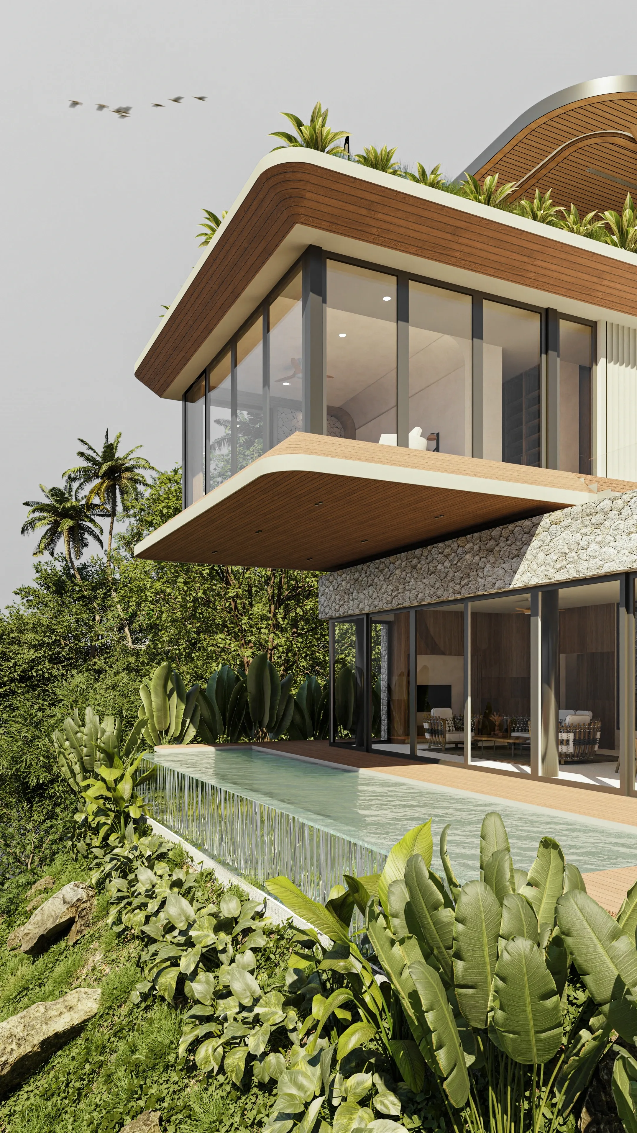
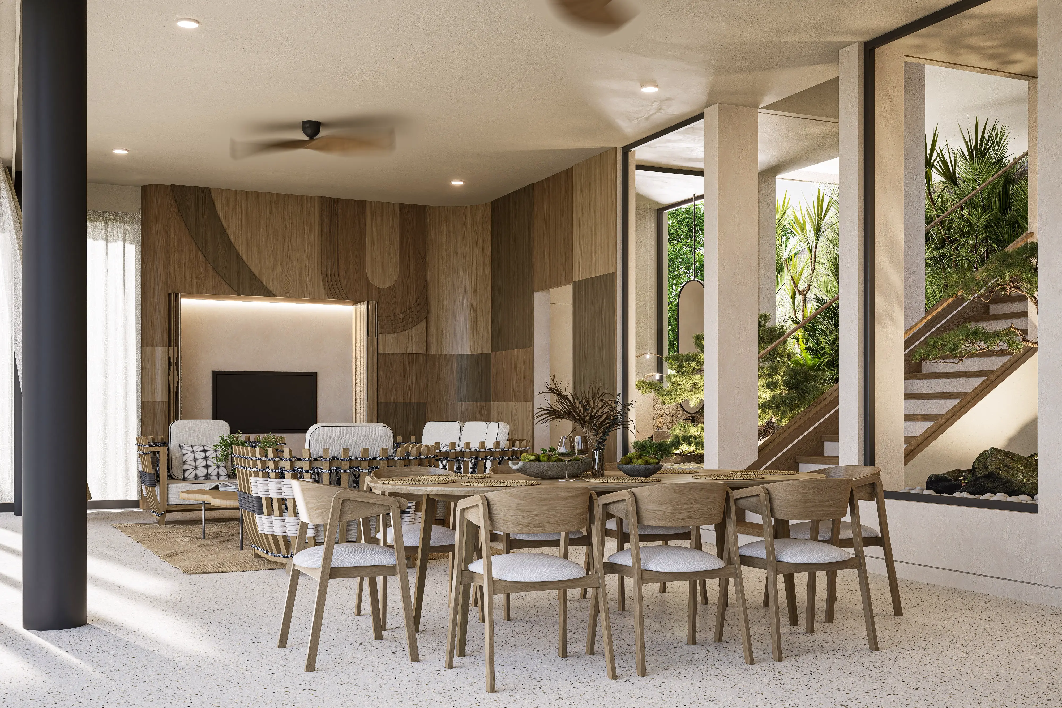
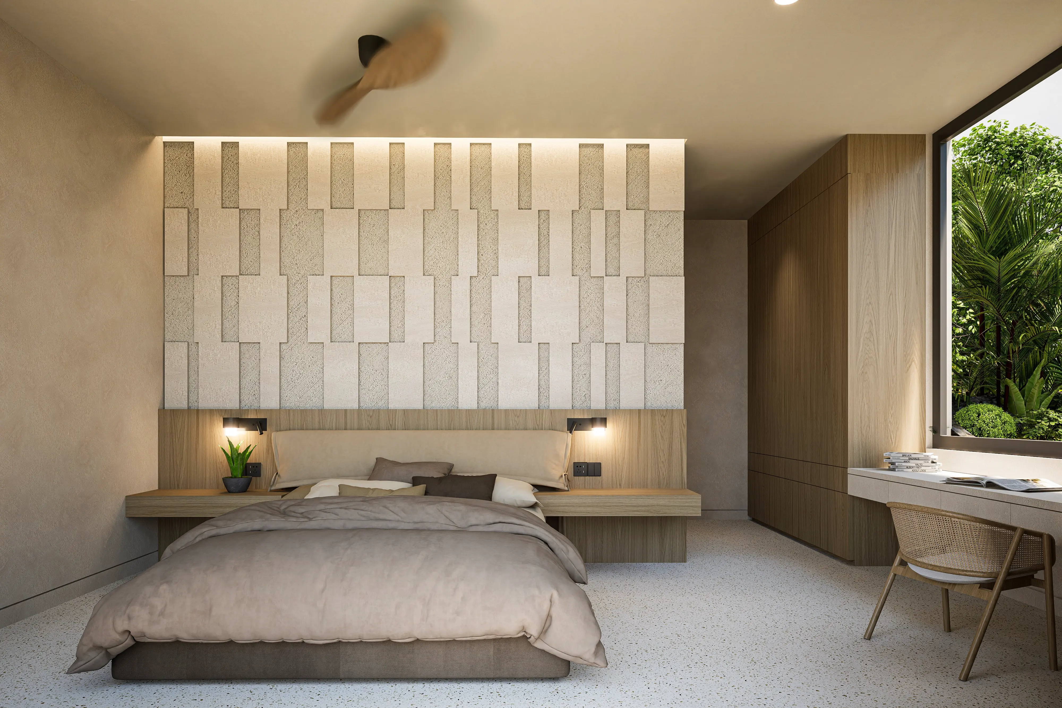
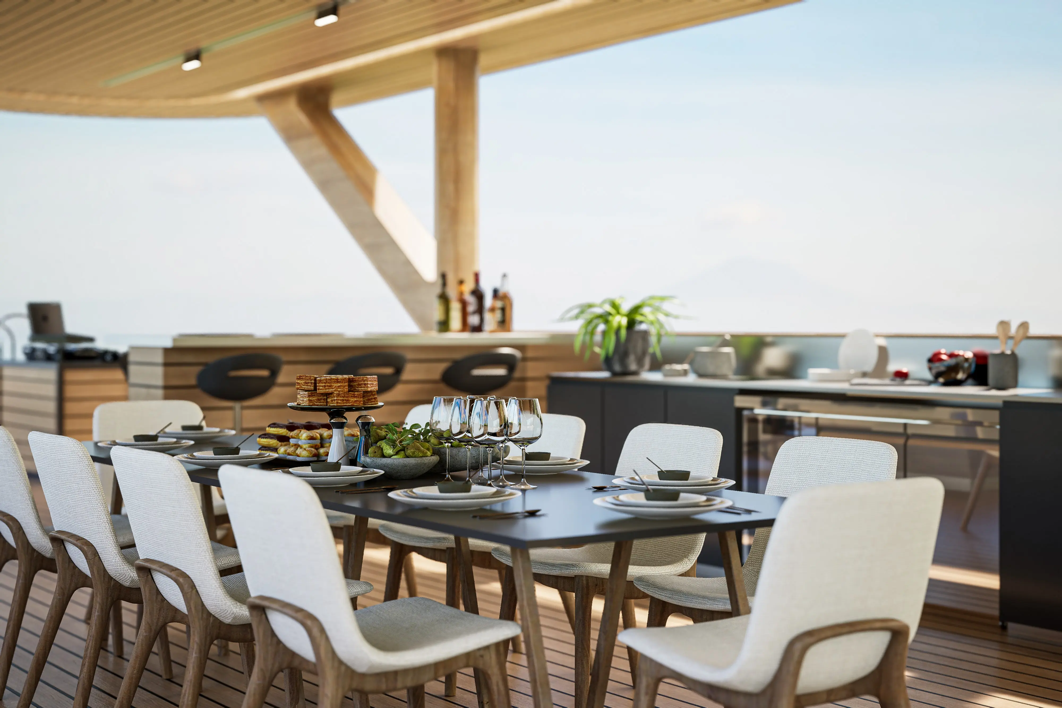
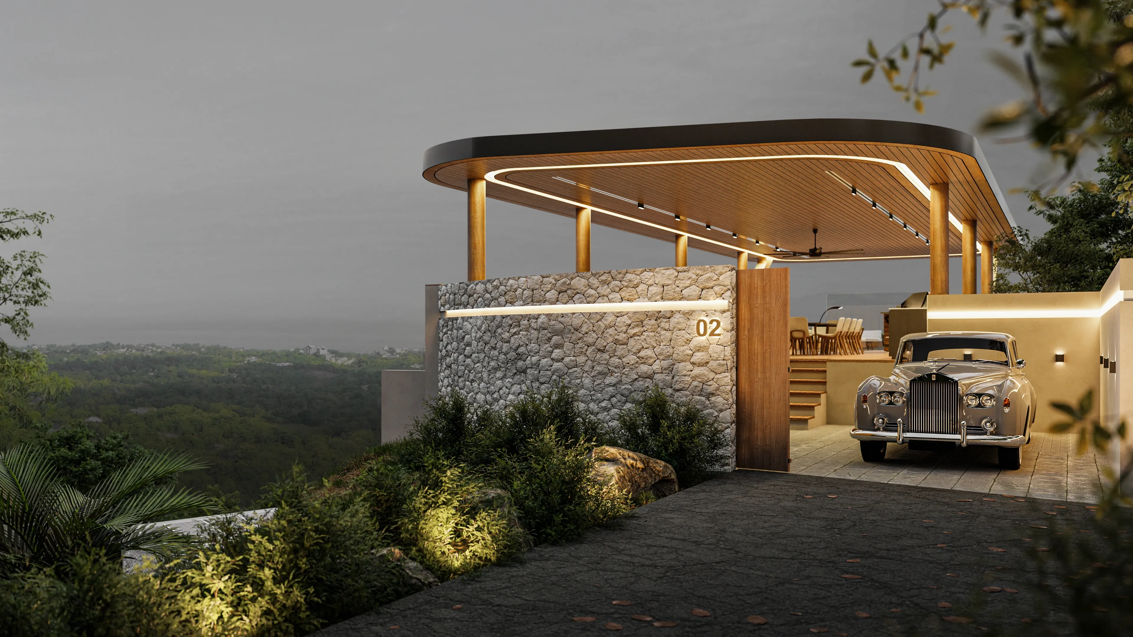





NEXT
0%
La Colline
