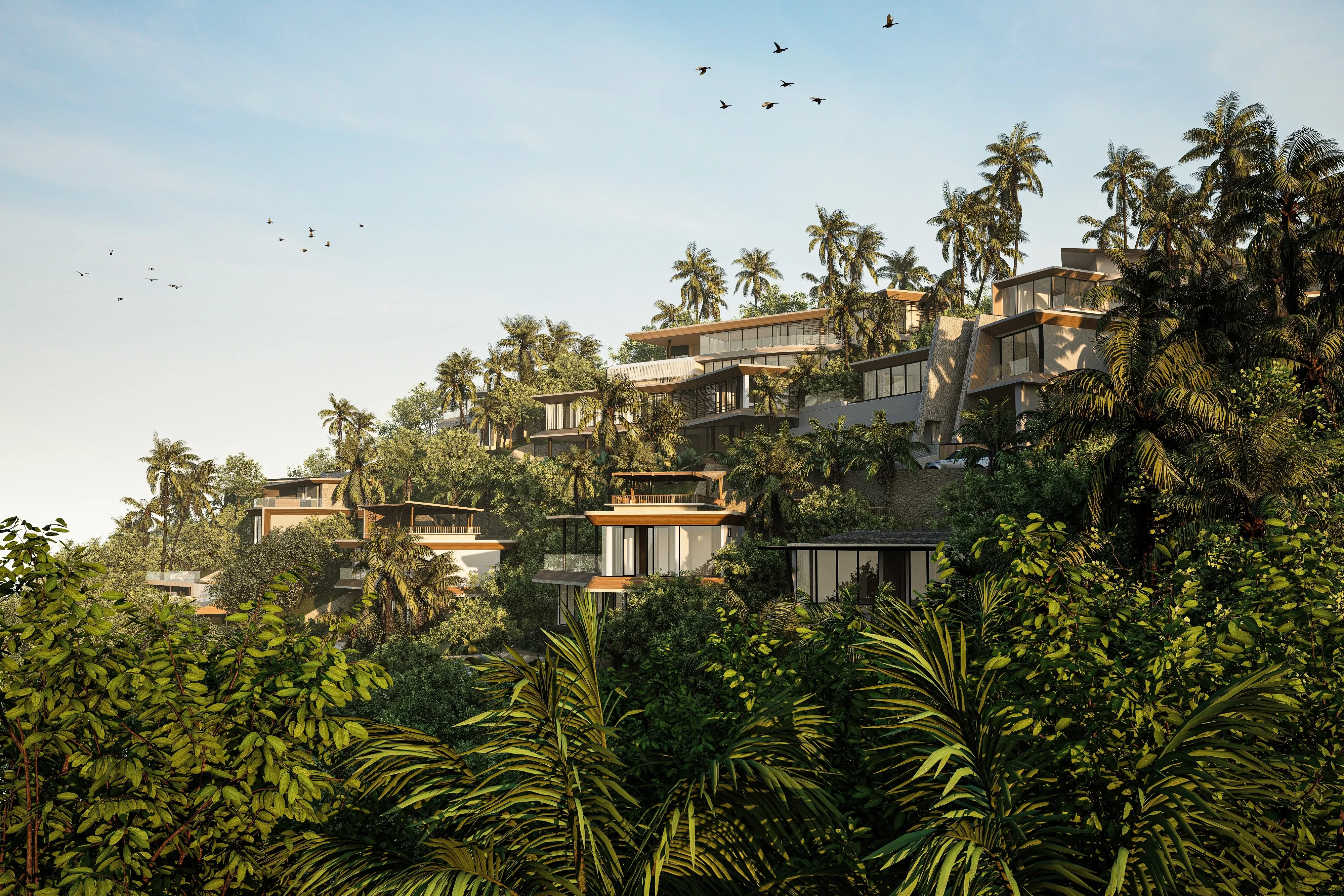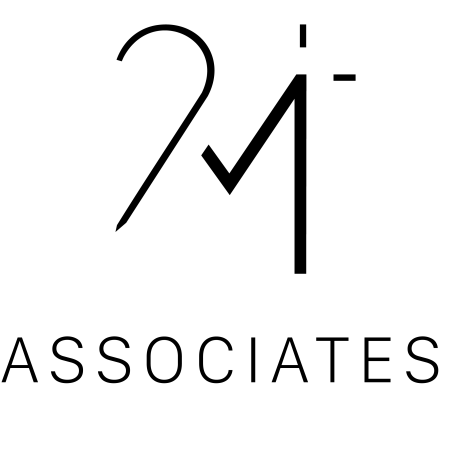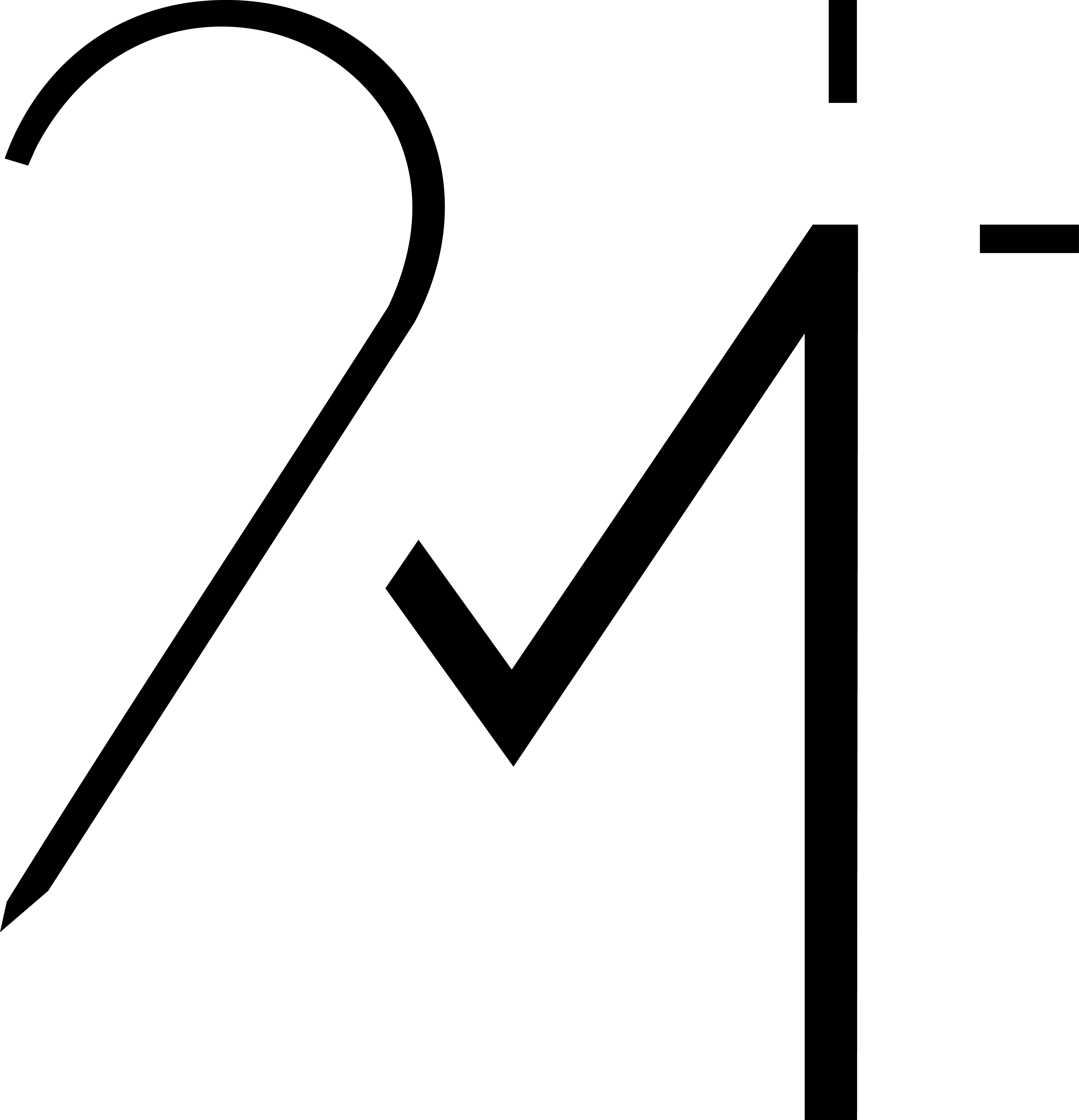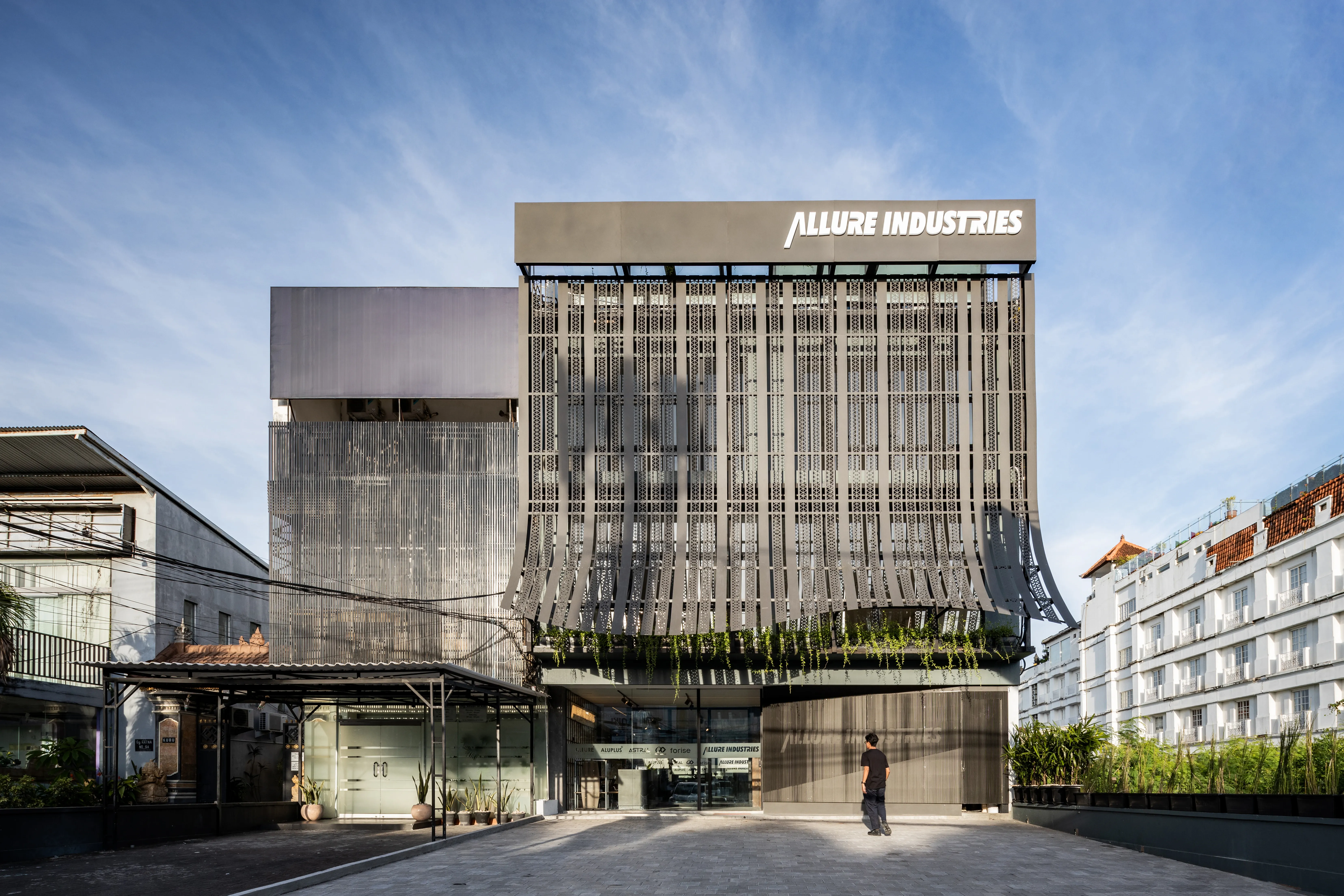Allure Industries
The Allure Industries Headquarters in Bali stands as an epitome of architectural innovation, encapsulating the essence of their aluminium expertise. At the heart of this design is a generative concept, conceived from the notion of an aluminium waterfall merged seamlessly with lush greenery, symbolising the harmonious union of technology and nature. The facade is a testament to this vision, resembling a cascading aluminium curtain juxtaposed with verdant vegetation, a homage to their aluminium profile production. This symbolic fusion is an aesthetic marvel and a representation of the company's ethos. The architectural challenge encompassed the integration of multifaceted technologies within a 4-story structure, aligning with the company's dedication to showcasing its advancements. Upon entering, guests are greeted by a spectacular glass roof and a sliding curve double high door, an architectural marvel inviting curiosity and setting the stage for the futuristic journey within. The rooftop astutely features an openable glass roof, offering a glimpse into the limitless potential and possibilities that lie within the intersection of technology, nature, and architectural mastery.
Project Type
Commercial
Location
Bali, Indonesia
Area
Building Size, 707 m2
Land Size, 389 m2
Year
2023
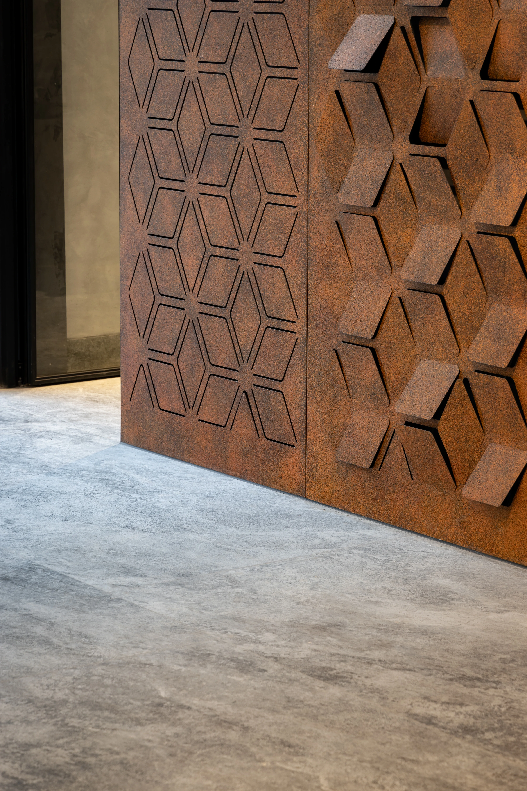
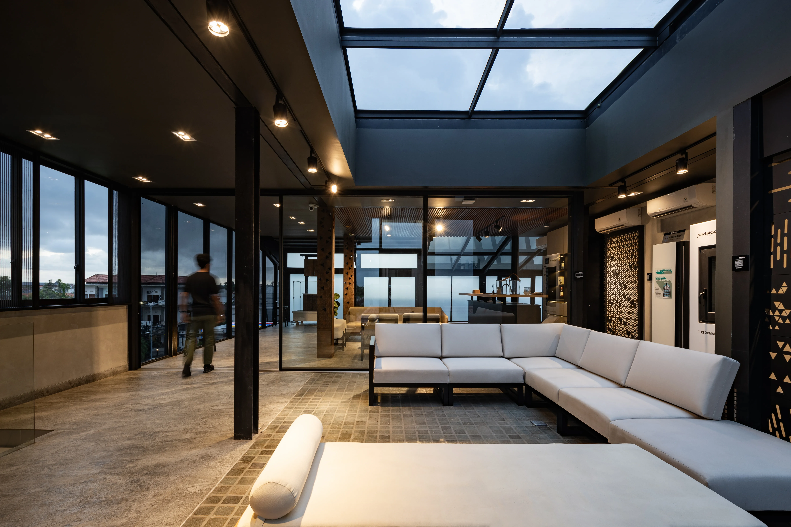
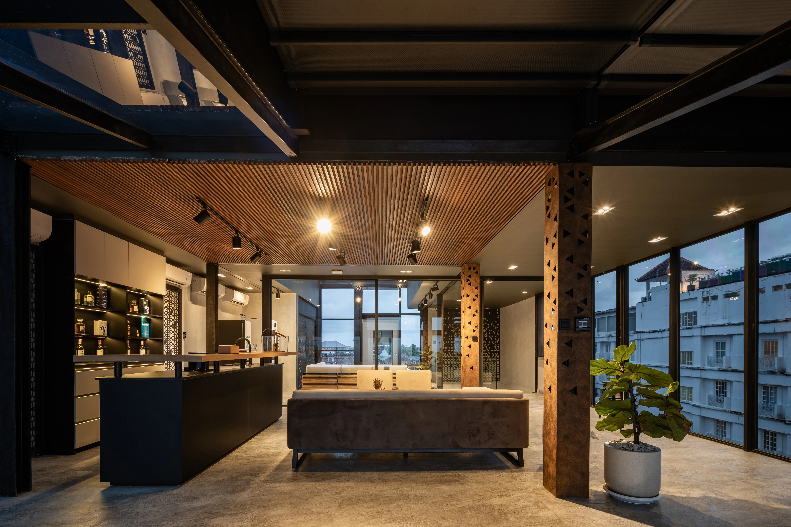
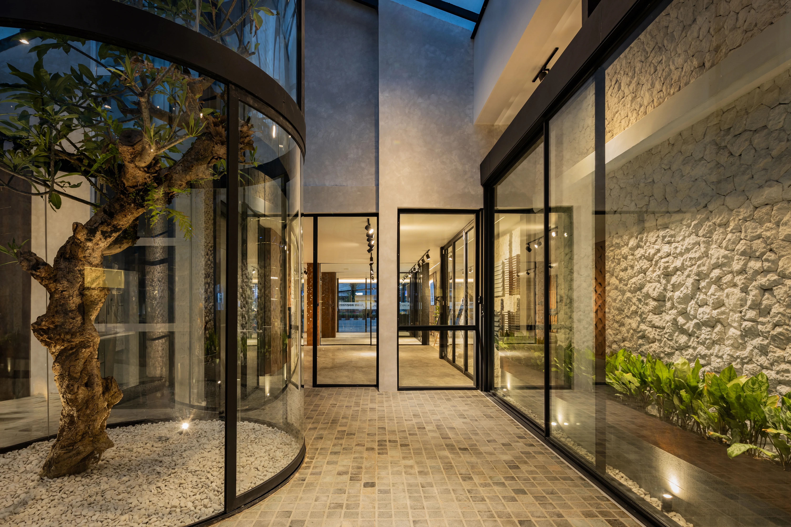
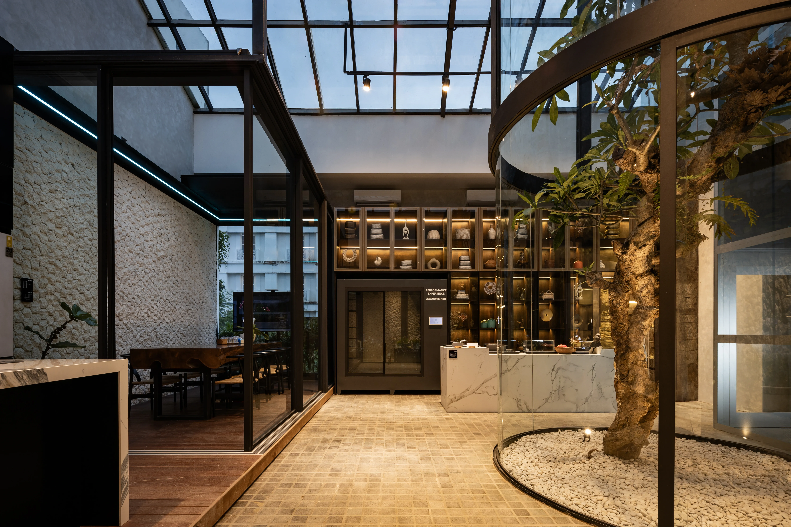
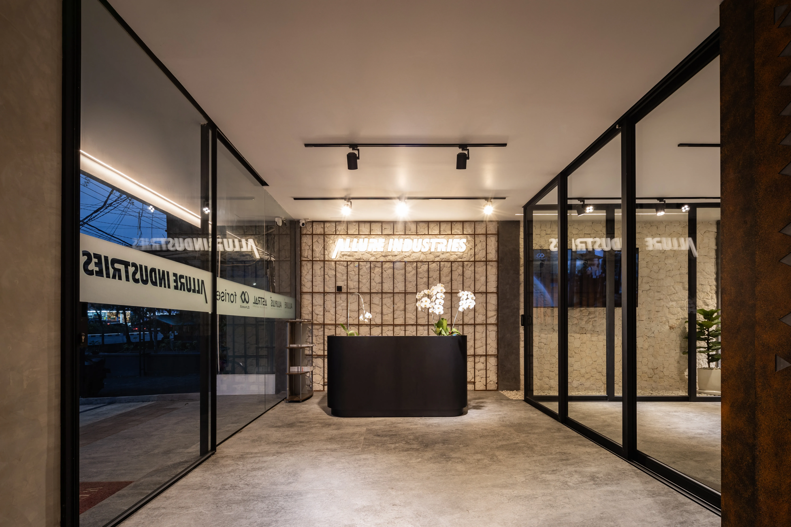
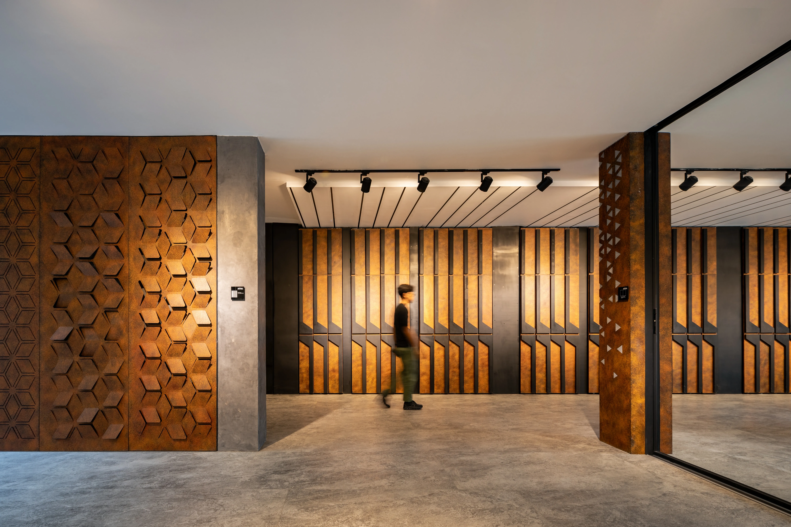
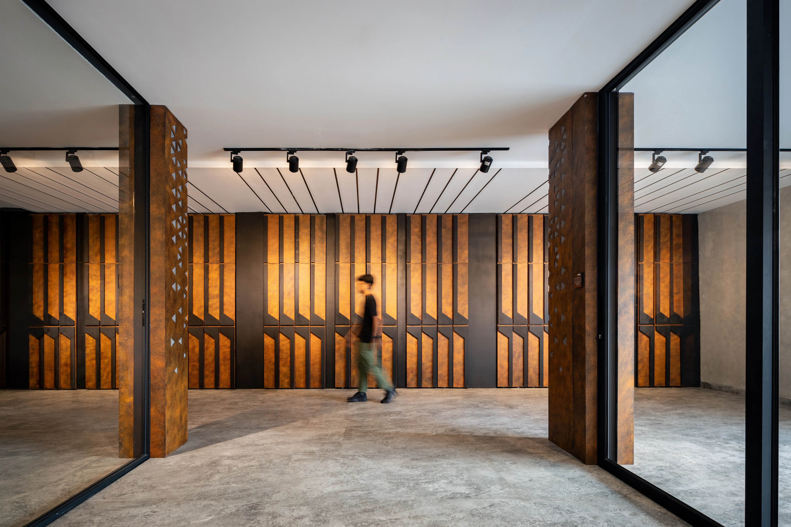
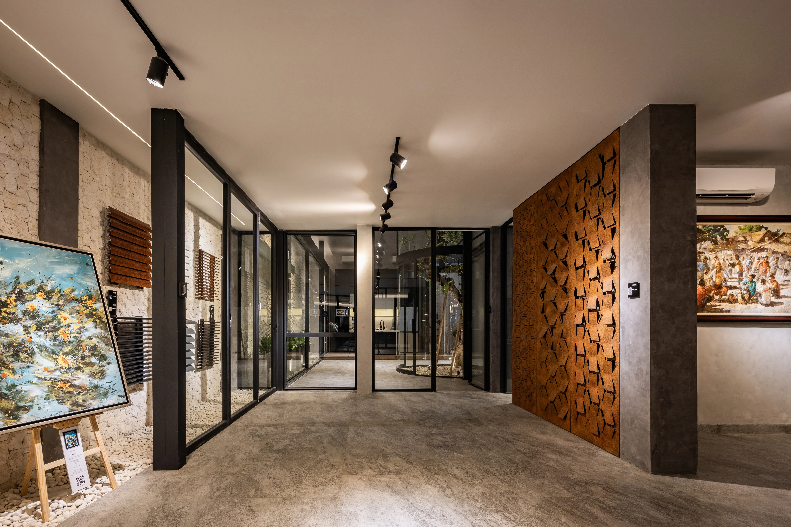









NEXT
0%
La Colline
